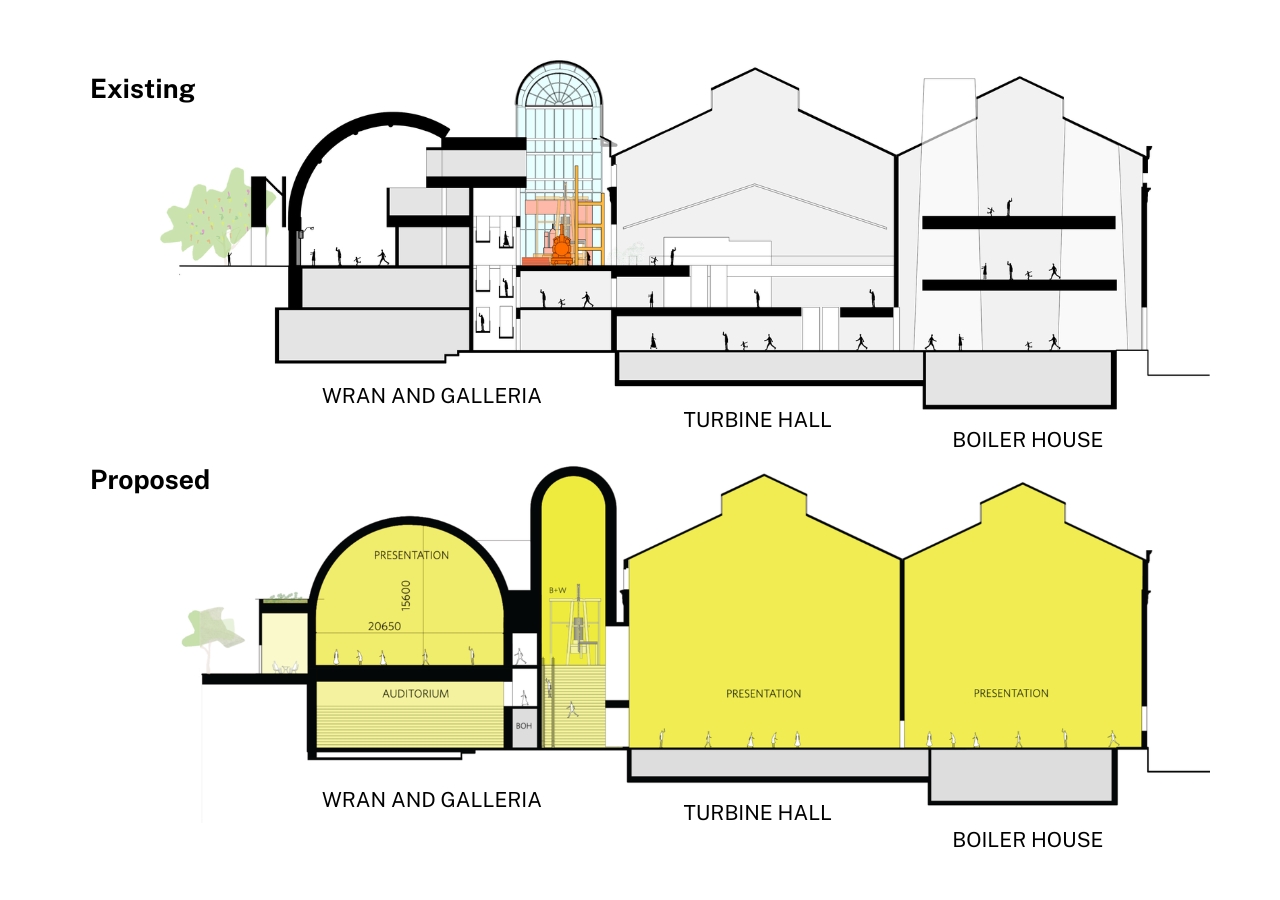The design concept for the museum’s revitalisation has been developed by Durbach Block Jaggers Architects in partnership with Architectus, Youssofzay + Hart, and landscape architects Tyrell Studio. The design team is supported by Akira Isogawa, Yerrabingin, Finding Infinity and Arup.
Frequently asked questions
Who has developed the design concept?
What is happening to the Wran building?
The design retains the Powerhouse Touring Hall (Wran building), which will undergo improvements to its façade and interior to improve visitor circulation, expand programming, and increase its use for the community.
View the Design factsheet for more information.
What is happening to the Harwood building?
The Harwood building is not included in this development.
It will be retained for museum use to provide storage, loading, staff accommodation, workshop and conservation facilities.
Will there be more or less exhibition space?
The proposed design scheme delivers an increase in the usable volume of exhibition space in the existing exhibition spaces. It will create four flexible, international standard exhibition spaces that would enable the Powerhouse Museum to create and present high quality, internationally leading museum exhibitions across the applied arts and sciences.
As shown in the diagram below, large-volume spaces would be created within the existing buildings through the removal of mezzanines, creating spaces suited to the scale of the Powerhouse Collection, particularly its very large objects, and unencumbered by structural intrusions.
- Exhibition Space 1 is in the Boiler House. In both its existing and proposed form it provides 1,900sqm of exhibition space.
- Exhibition Space 2 is in the interconnected Turbine Hall and Engine House. In both its existing and proposed form it provides 2,000sqm of exhibition space.
- Exhibition Space 3 is a new space providing 900sqm of exhibition space, formed by combining the two existing auditorium in the Wran building to create a single volume, flat-floor exhibition space.
- Exhibition Space 4 is in the Wran building. In its current form it provides 1,480sqm (including circulation and auxiliary spaces). In the design scheme it would be internally modified to create a large volume, international standard exhibition space measuring 1,400sqm.

Caption: Cross sectional diagram showing existing and proposed exhibition spaces (source: Durbach Block Jaggers & Architectus)
Why has the museum closed when the SSDA is in the early stages of the planning process?
The temporary closure of the museum in February 2024 ensures the best use of resources, focusing investment into the revitalisation, and allows time for careful relocation or preservation in-situ of the Powerhouse Collection.
How long will the museum be closed for?
The NSW Government is committed to completing the museum’s revitalisation in a timely way to minimise disruption to neighbours and allow the museum to reopen its doors to visitors.
Timing of construction commencement and completion is subject to the outcomes of the planning and procurement process.
How will construction works be managed?
The Environmental Impact Statement prepared as part of the State Significant Development Application, includes details about construction. The EIS is available to view on the NSW Government Planning Portal.
When a delivery partner is engaged for construction, a detailed construction management plan will be developed and there will be further consultation around impacts and mitigations.
View the EIS factsheet for more information.
Where can I view the SSDA and EIS?
All planning documentation is available to view on the NSW Government Planning Portal.
To assist with interpreting the detailed information, Infrastructure NSW have prepared fact sheets about the proposed design, overview of the EIS and heritage impacts.
What happens after public exhibition?
Infrastructure NSW will review all the submissions and prepare a Response to Submission (Rts) report to respond to the issues raised.
The RtS will also be made available on the NSW Government Planning Portal.
When will there be a determination?
Subject to the planning process, a determination is expected to be reached in late 2024.